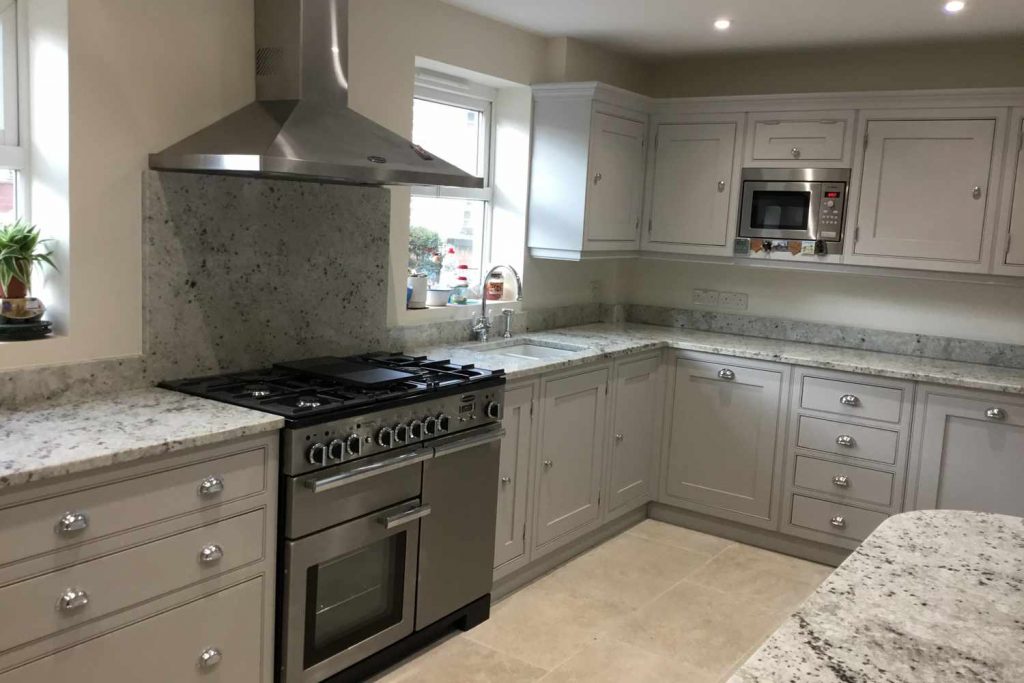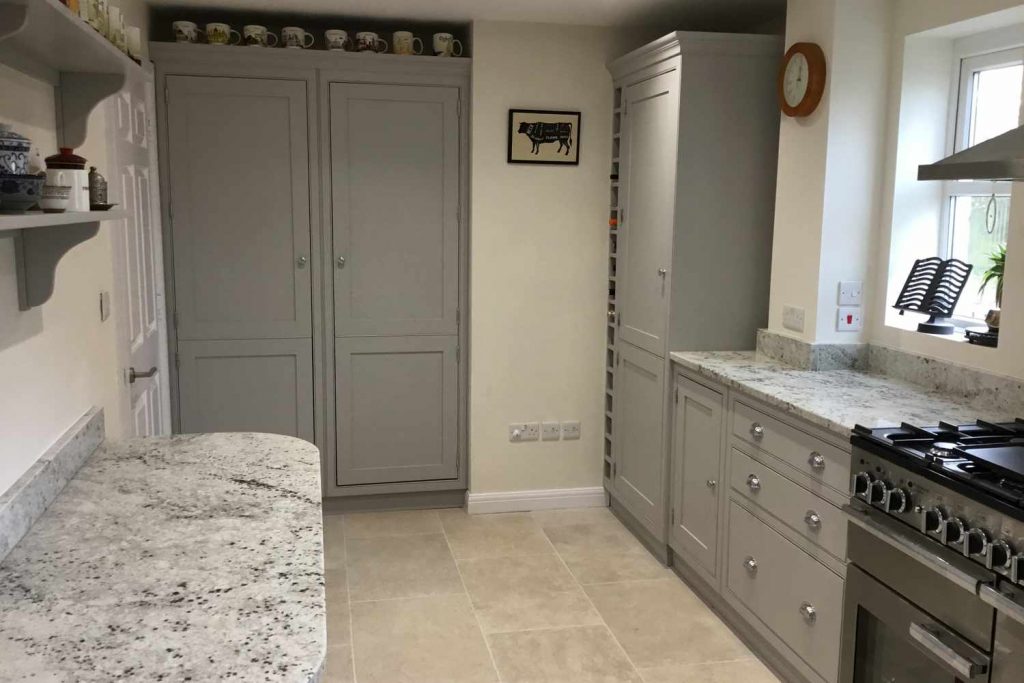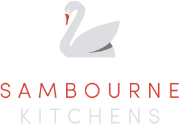Planning and Design
Your kitchen design is probably the most crucial aspect of the project, and we work hard to understand your exact requirements. The sink, cooker and fridge position, pipework boxing, the impact of low ceilings, and so on. Every detail counts because solid foundations make the best construction.
Once your requirements have been discussed and confirmed, we create your kitchen layout using the most detailed and comprehensive CAD system available. We will then send you 3D images, a cabinetry and fitting quotation and a granite/quartz quotation, usually within 48 hours
If you wish to proceed to the next stage, then we instigate our complete design consultation service.
Your designer will visit your property where a survey and a full discussion of the initial plan is undertaken. Any changes or modifications are now addressed and further images are produced. These will sent usually the next day , showing the exact colours and appliance combinations you stipulated.
This bespoke service is available at a small cost of £250+VAT, which is refundable against your kitchen purchase.
Delivery of the kitchen units usually takes between six and eight weeks.
Our expert in-house fitting team are thoroughly experienced in all aspects of kitchen installation and typically take 3 -5 days to complete the fit. We also offer a full project management service including building works using our recommended tradesmen.






